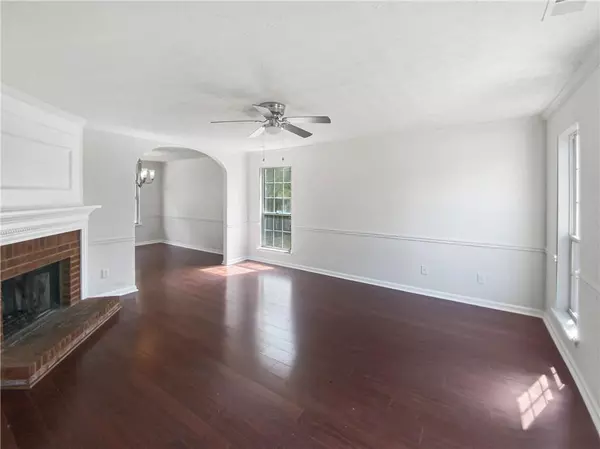3 Beds
2.5 Baths
1,500 SqFt
3 Beds
2.5 Baths
1,500 SqFt
Key Details
Property Type Single Family Home
Sub Type Single Family Residence
Listing Status Active
Purchase Type For Sale
Square Footage 1,500 sqft
Price per Sqft $213
Subdivision Heather Lakes
MLS Listing ID 7456293
Style Traditional
Bedrooms 3
Full Baths 2
Half Baths 1
Construction Status Resale
HOA Fees $435
HOA Y/N Yes
Originating Board First Multiple Listing Service
Year Built 1999
Annual Tax Amount $2,079
Tax Year 2023
Lot Size 0.295 Acres
Acres 0.2948
Property Description
sought-after community of Heather Lakes in Austell. This home exudes warmth and elegance with its
stunning arched doorways and impeccable move-in ready condition.
Step inside to find a welcoming family room featuring a cozy fireplace, perfect for relaxing or
entertaining. The stunning flooring throughout adds a touch of sophistication to the open and airy
layout. The kitchen is a chef's delight, boasting crisp white cabinets, modern stainless steel
appliances, and a charming eat-in breakfast area that flows seamlessly onto the private outdoor
patio.
The upper level has master suite, providing a tranquil retreat, while two additional bedrooms share a
second full bath. Outside, the fenced patio offers a secluded oasis, ideal for enjoying your morning
coffee or hosting gatherings in a serene setting.
With FHA eligibility starting October 31, 2024, this gem won't be available for long. Don't miss your
chance to own this delightful home in a quiet, desirable neighborhood. Act fast – your new home
awaits!
Location
State GA
County Cobb
Lake Name None
Rooms
Bedroom Description Other
Other Rooms None
Basement Finished, Finished Bath, Interior Entry, Partial
Dining Room Separate Dining Room
Interior
Interior Features Other
Heating Central, Forced Air, Natural Gas
Cooling Ceiling Fan(s), Central Air
Flooring Carpet, Ceramic Tile
Fireplaces Number 1
Fireplaces Type Family Room
Window Features None
Appliance Dishwasher, Gas Oven, Microwave, Refrigerator
Laundry Main Level
Exterior
Exterior Feature None
Parking Features Garage
Garage Spaces 2.0
Fence Back Yard, Fenced, Wood
Pool None
Community Features Near Schools, Near Shopping, Sidewalks, Street Lights
Utilities Available Electricity Available, Natural Gas Available, Water Available
Waterfront Description None
View Other
Roof Type Composition
Street Surface Paved
Accessibility None
Handicap Access None
Porch Patio
Private Pool false
Building
Lot Description Back Yard, Wooded
Story Two
Foundation Slab
Sewer Public Sewer
Water Public
Architectural Style Traditional
Level or Stories Two
Structure Type Frame
New Construction No
Construction Status Resale
Schools
Elementary Schools Clarkdale
Middle Schools Cooper
High Schools South Cobb
Others
Senior Community no
Restrictions false
Tax ID 19101300480
Acceptable Financing Cash, Conventional, VA Loan
Listing Terms Cash, Conventional, VA Loan
Special Listing Condition None

"My job is to find and attract mastery-based agents to the office, protect the culture, and make sure everyone is happy! "






