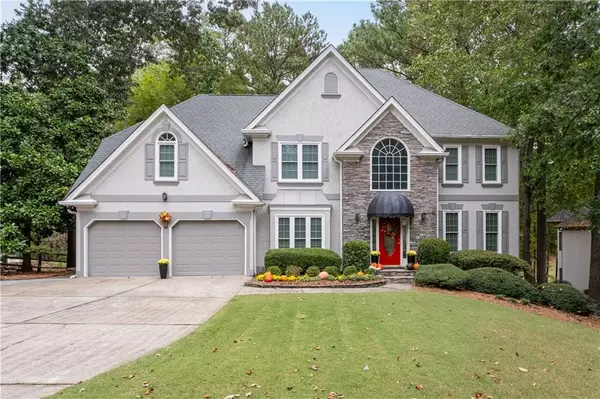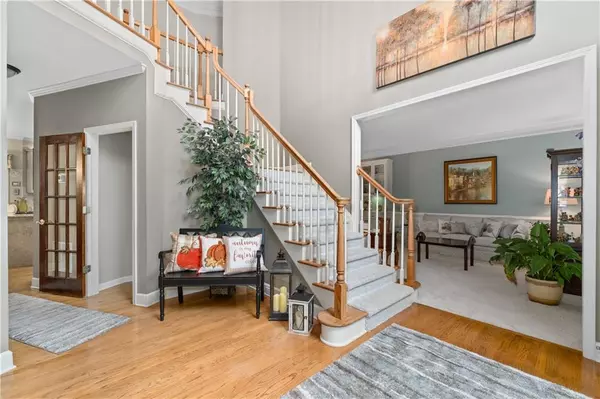
4 Beds
4.5 Baths
4,857 SqFt
4 Beds
4.5 Baths
4,857 SqFt
Key Details
Property Type Single Family Home
Sub Type Single Family Residence
Listing Status Active
Purchase Type For Sale
Square Footage 4,857 sqft
Price per Sqft $160
Subdivision Eagle Watch
MLS Listing ID 7451099
Style Traditional
Bedrooms 4
Full Baths 4
Half Baths 1
Construction Status Updated/Remodeled
HOA Fees $977
HOA Y/N Yes
Originating Board First Multiple Listing Service
Year Built 1993
Annual Tax Amount $2,280
Tax Year 2023
Lot Size 0.530 Acres
Acres 0.53
Property Description
bedrooms and 4.5 baths, offering ample space for family and guests. Enjoy serene views from the back decks, overlooking
the picturesque Eagle Watch Golf Course at Hole #2. The family room features a cozy wet bar, perfect for entertaining. The
flat driveway provides easy access to the large garage with new insulated doors, and the attic is floored and shelved for
additional storage. With over $50,000 in upgrades last year, including a complete Ring security system and multiple Alexa
smart switches throughout, this home is modern and secure. The installation of 23 new thermal pane windows on the front of
the home last month ensures energy efficiency and beautiful natural light throughout. The master bedroom ensuite has been completely updated, providing a luxurious retreat with a stand-alone tub, new flooring,
a beautifully tiled doorless shower, and fresh paint throughout. The daylight basement is a haven for recreation, complete
with a full bathroom, wet bar, and a pool table featuring a built-in cold draft beer system. Need a workout space or an extra
bedroom? The bonus room can easily be converted to suit your needs.Step outside to the fire pit area, equipped with a picnic
table and an electric plug for music or a rotisserie, creating the perfect outdoor gathering spot. Don’t forget to check out the
workshop/storage room with double doors leading to an outside deck. This property is a true gem, combining luxury,
functionality, and stunning views. Make it yours today!
Location
State GA
County Cherokee
Lake Name None
Rooms
Bedroom Description Oversized Master
Other Rooms None
Basement Daylight, Exterior Entry, Finished, Finished Bath, Full
Dining Room Seats 12+, Separate Dining Room
Interior
Interior Features Beamed Ceilings, Bookcases, Disappearing Attic Stairs, Double Vanity, Entrance Foyer 2 Story, High Ceilings 10 ft Main, Smart Home, Walk-In Closet(s), Wet Bar
Heating Central, Natural Gas
Cooling Central Air
Flooring Carpet, Ceramic Tile, Hardwood
Fireplaces Number 1
Fireplaces Type Gas Log, Gas Starter, Glass Doors, Living Room, Masonry
Window Features Insulated Windows
Appliance Dishwasher, Disposal, Gas Cooktop, Gas Oven, Gas Range, Gas Water Heater, Microwave, Range Hood, Refrigerator, Self Cleaning Oven
Laundry Laundry Room, Upper Level
Exterior
Exterior Feature Gas Grill, Private Entrance, Private Yard, Rear Stairs, Storage
Garage Attached, Garage, Garage Door Opener, Garage Faces Front, Kitchen Level, Level Driveway, Storage
Garage Spaces 2.0
Fence None
Pool None
Community Features Clubhouse, Golf, Homeowners Assoc, Near Schools, Near Shopping, Park, Playground, Pool, Restaurant, Tennis Court(s)
Utilities Available Cable Available, Electricity Available, Natural Gas Available, Phone Available, Sewer Available, Underground Utilities, Water Available
Waterfront Description None
View Golf Course
Roof Type Composition
Street Surface Paved
Accessibility None
Handicap Access None
Porch Deck, Patio, Rear Porch
Total Parking Spaces 4
Private Pool false
Building
Lot Description Back Yard, Landscaped, Level, On Golf Course, Private
Story Two
Foundation Concrete Perimeter
Sewer Public Sewer
Water Public
Architectural Style Traditional
Level or Stories Two
Structure Type Synthetic Stucco
New Construction No
Construction Status Updated/Remodeled
Schools
Elementary Schools Bascomb
Middle Schools E.T. Booth
High Schools Etowah
Others
HOA Fee Include Maintenance Grounds
Senior Community no
Restrictions true
Tax ID 15N04D 200
Acceptable Financing Cash, Conventional, FHA, VA Loan
Listing Terms Cash, Conventional, FHA, VA Loan
Special Listing Condition None


"My job is to find and attract mastery-based agents to the office, protect the culture, and make sure everyone is happy! "







