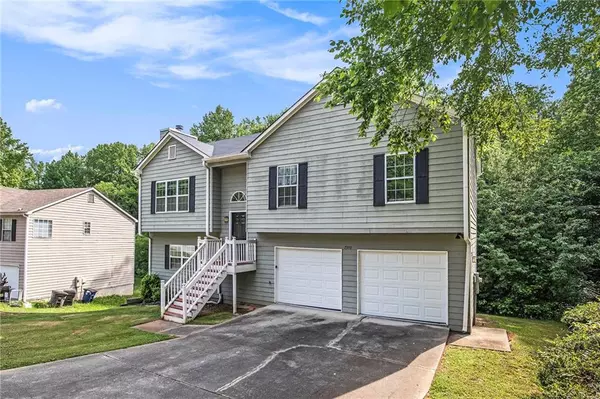
3 Beds
2 Baths
1,268 SqFt
3 Beds
2 Baths
1,268 SqFt
Key Details
Property Type Single Family Home
Sub Type Single Family Residence
Listing Status Active Under Contract
Purchase Type For Sale
Square Footage 1,268 sqft
Price per Sqft $193
Subdivision Hunters Ridge
MLS Listing ID 7390178
Style Traditional
Bedrooms 3
Full Baths 2
Construction Status Resale
HOA Fees $346
HOA Y/N Yes
Originating Board First Multiple Listing Service
Year Built 1995
Annual Tax Amount $4,361
Tax Year 2023
Lot Size 9,870 Sqft
Acres 0.2266
Property Description
Location
State GA
County Douglas
Lake Name None
Rooms
Bedroom Description Other
Other Rooms None
Basement Finished, Partial
Main Level Bedrooms 3
Dining Room Separate Dining Room
Interior
Interior Features Entrance Foyer, Tray Ceiling(s), Vaulted Ceiling(s), Walk-In Closet(s)
Heating Central, Natural Gas
Cooling Ceiling Fan(s), Central Air
Flooring Carpet, Ceramic Tile
Fireplaces Number 1
Fireplaces Type Factory Built, Family Room
Window Features Insulated Windows
Appliance Dishwasher, Electric Range, Gas Water Heater, Microwave
Laundry Laundry Closet, Lower Level
Exterior
Exterior Feature Private Yard, Rain Gutters
Garage Garage, Garage Faces Front
Garage Spaces 2.0
Fence None
Pool None
Community Features Homeowners Assoc, Pool, Street Lights, Tennis Court(s)
Utilities Available Cable Available, Electricity Available, Phone Available, Water Available
Waterfront Description None
View Other
Roof Type Composition,Shingle
Street Surface Asphalt,Paved
Accessibility None
Handicap Access None
Porch Deck
Private Pool false
Building
Lot Description Back Yard, Front Yard, Private
Story Multi/Split
Foundation None
Sewer Public Sewer
Water Public
Architectural Style Traditional
Level or Stories Multi/Split
Structure Type Cement Siding
New Construction No
Construction Status Resale
Schools
Elementary Schools Eastside - Douglas
Middle Schools Stewart
High Schools Lithia Springs
Others
HOA Fee Include Swim,Tennis
Senior Community no
Restrictions false
Tax ID 06451820023
Acceptable Financing Cash, Conventional, FHA, VA Loan
Listing Terms Cash, Conventional, FHA, VA Loan
Special Listing Condition None


"My job is to find and attract mastery-based agents to the office, protect the culture, and make sure everyone is happy! "







