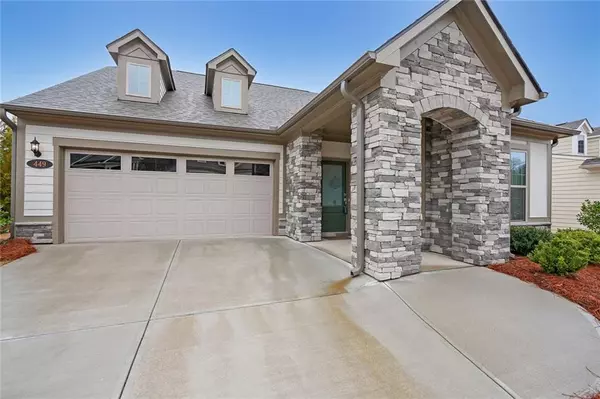$520,000
$527,500
1.4%For more information regarding the value of a property, please contact us for a free consultation.
3 Beds
2 Baths
2,379 SqFt
SOLD DATE : 10/29/2024
Key Details
Sold Price $520,000
Property Type Single Family Home
Sub Type Single Family Residence
Listing Status Sold
Purchase Type For Sale
Square Footage 2,379 sqft
Price per Sqft $218
Subdivision Prescott
MLS Listing ID 7347782
Sold Date 10/29/24
Style Traditional
Bedrooms 3
Full Baths 2
Construction Status Resale
HOA Fees $1,860
HOA Y/N Yes
Originating Board First Multiple Listing Service
Year Built 2021
Annual Tax Amount $1,374
Tax Year 2023
Lot Size 7,840 Sqft
Acres 0.18
Property Description
This stunning home in a great 55+ community sits on a corner next to green space and is SIGNIFICANTLY LARGER than other recent listings and sales in the neighborhood. Neighborhood green space gives more "elbow room" and extra guest parking right at the home. Open floorplan with an abundance of gray cabinets and quartz countertops. Beautiful gourmet kitchen with built-in stainless appliances and oversized island. Tons of storage closets! This home is a 3 bedroom/2 bath with an office/3RD bedroom and FINISHED LOFT. Enjoy outdoor time and low maintenance garden from your screened porch/patio with additional outdoor patio space! Owners have also added the HOA required enclosure to store trash cans outside instead of in the garage. HOA includes exterior lawn care!***Note:Some images use AI/Virtual staging and may not be an exact representation of the space.***This home is larger than any of the comps or current listings! It is the lowest price per sq ft of any listing in the neighborhood for the last 12 months. It is priced below Cherokee county value! Be sure to click on the virtual tour link to see 3D TOUR and FLOOR PLANS. Savvy buyers will appreciate the extreme value of the extra space!
Location
State GA
County Cherokee
Lake Name None
Rooms
Bedroom Description Master on Main
Other Rooms None
Basement None
Main Level Bedrooms 3
Dining Room Great Room, Open Concept
Interior
Interior Features High Ceilings 9 ft Main, High Ceilings 9 ft Upper, Walk-In Closet(s)
Heating Central, Forced Air, Natural Gas
Cooling Ceiling Fan(s), Central Air, Electric
Flooring Carpet, Laminate
Fireplaces Number 1
Fireplaces Type Factory Built, Gas Log, Gas Starter, Glass Doors
Window Features Double Pane Windows,Insulated Windows
Appliance Dishwasher, Disposal, Double Oven, Gas Cooktop, Gas Oven, Gas Range, Gas Water Heater, Microwave, Refrigerator
Laundry In Hall, Laundry Room
Exterior
Exterior Feature Garden
Garage Attached, Driveway, Garage, Garage Door Opener, Garage Faces Front, Kitchen Level, Level Driveway
Garage Spaces 2.0
Fence None
Pool None
Community Features Homeowners Assoc, Near Shopping, Park, Sidewalks, Street Lights
Utilities Available Cable Available, Electricity Available, Natural Gas Available, Phone Available, Sewer Available, Water Available
Waterfront Description None
View City, Other
Roof Type Composition,Shingle
Street Surface Asphalt
Accessibility Common Area, Accessible Entrance
Handicap Access Common Area, Accessible Entrance
Porch Front Porch, Patio, Rear Porch, Screened
Private Pool false
Building
Lot Description Back Yard, Corner Lot, Landscaped, Level
Story Two
Foundation Slab
Sewer Public Sewer
Water Public
Architectural Style Traditional
Level or Stories Two
Structure Type Cement Siding,HardiPlank Type
New Construction No
Construction Status Resale
Schools
Elementary Schools Clark Creek
Middle Schools E.T. Booth
High Schools Etowah
Others
HOA Fee Include Maintenance Grounds
Senior Community yes
Restrictions true
Tax ID 15N06A 443
Acceptable Financing Cash, Conventional, FHA, VA Loan, Other
Listing Terms Cash, Conventional, FHA, VA Loan, Other
Special Listing Condition None
Read Less Info
Want to know what your home might be worth? Contact us for a FREE valuation!

Our team is ready to help you sell your home for the highest possible price ASAP

Bought with Atlanta Communities

"My job is to find and attract mastery-based agents to the office, protect the culture, and make sure everyone is happy! "







