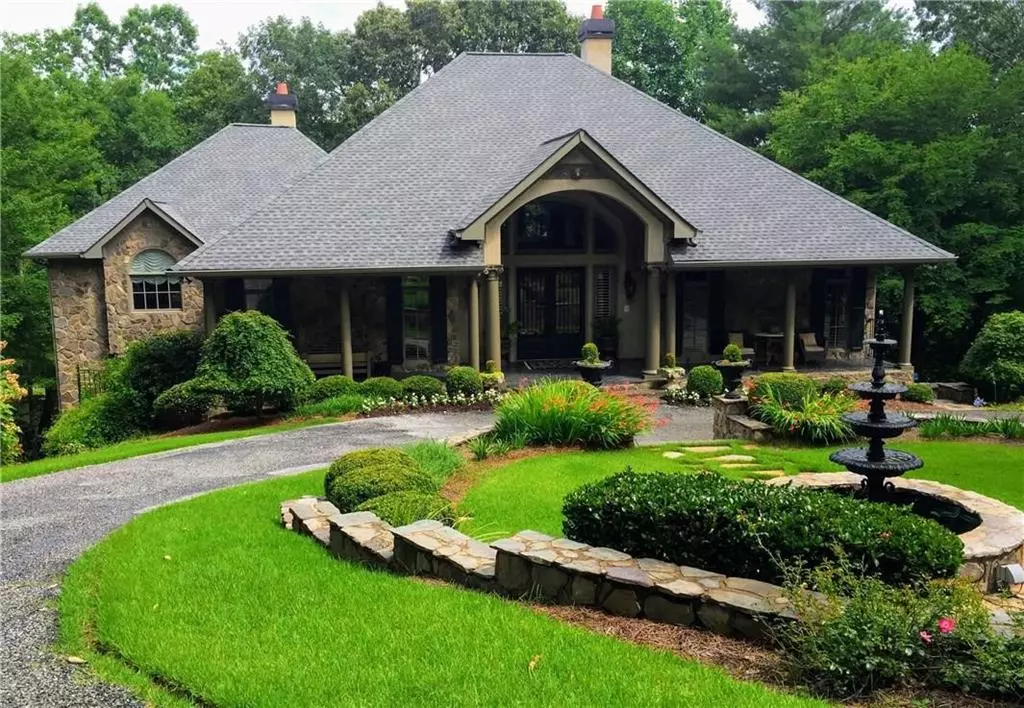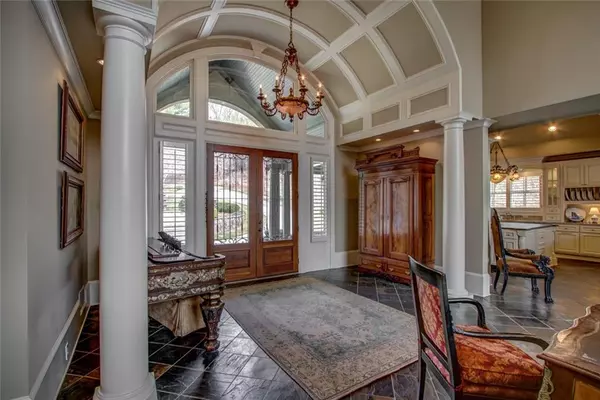$1,100,000
$1,200,000
8.3%For more information regarding the value of a property, please contact us for a free consultation.
6 Beds
5.5 Baths
5,583 SqFt
SOLD DATE : 09/03/2020
Key Details
Sold Price $1,100,000
Property Type Single Family Home
Sub Type Single Family Residence
Listing Status Sold
Purchase Type For Sale
Square Footage 5,583 sqft
Price per Sqft $197
Subdivision Acreage
MLS Listing ID 6735186
Sold Date 09/03/20
Style European, Farmhouse, Ranch
Bedrooms 6
Full Baths 5
Half Baths 1
Construction Status Resale
HOA Y/N No
Originating Board FMLS API
Year Built 2007
Annual Tax Amount $5,036
Tax Year 2019
Lot Size 25.364 Acres
Acres 25.364
Property Description
Finest luxury one level living! Super gourmet kitchen, Sub Zero refrigerator, Sub Zero freezer, Viking 6 burner range, Pot filler, two Kitchen Aid dishwarhers, two wine coolers, Sanblasted Granite Island with salad sink, Huge Grand room with 17 foot ceiling Open to the rest of living areas, Large covered porch with summer kitchen overlooking spring fed lake, 4 more covered/uncover porches, 3 car terrace level garages, High level finsh terrace level can be used for vaction rentals. Partial sub basement windows, French doors great wine cellar. Many other luxury features Home is totally private! Can not be seen from the road. Long beautiful winding drive leads to this secluded wonderful estate! Drive way could be easily gated! All this on 25 Acres! Lake has fishing dock. On the far side of lake there is a large out building with commerical garage door. Perfect for motor home, boat, or several cars. There are level areas that would be good for horses
Location
State GA
County Lumpkin
Area 278 - Lumpkin County
Lake Name Other
Rooms
Bedroom Description In-Law Floorplan, Master on Main
Other Rooms Garage(s), Outbuilding, RV/Boat Storage, Shed(s), Workshop
Basement Daylight, Driveway Access, Finished, Finished Bath, Full, Unfinished
Main Level Bedrooms 3
Dining Room Great Room, Seats 12+
Interior
Interior Features Cathedral Ceiling(s), Central Vacuum, Coffered Ceiling(s), Disappearing Attic Stairs, Double Vanity, Entrance Foyer, High Ceilings 9 ft Lower, High Ceilings 9 ft Upper, High Ceilings 10 ft Main, High Speed Internet, Tray Ceiling(s), Walk-In Closet(s)
Heating Central, Forced Air, Propane, Zoned
Cooling Central Air, Electric Air Filter, Heat Pump, Zoned
Flooring Carpet, Ceramic Tile, Hardwood
Fireplaces Number 2
Fireplaces Type Factory Built, Family Room, Gas Starter, Other Room, Outside
Window Features Insulated Windows, Plantation Shutters, Shutters
Appliance Dishwasher, Disposal, Double Oven, Dryer, Electric Oven, Gas Cooktop, Gas Water Heater, Microwave, Refrigerator, Self Cleaning Oven
Laundry Laundry Room
Exterior
Exterior Feature Balcony, Courtyard, Private Front Entry, Private Rear Entry, Storage
Garage Attached, Detached, Garage, Garage Door Opener, Garage Faces Side, Level Driveway, RV Access/Parking
Garage Spaces 8.0
Fence None
Pool None
Community Features Airport/Runway, Country Club, Dog Park, Dry Dock, Fishing, Fitness Center, Golf, Lake
Utilities Available Electricity Available, Phone Available, Underground Utilities, Water Available
Waterfront Description Creek, Lake
View Mountain(s)
Roof Type Composition, Ridge Vents, Shingle
Street Surface Concrete, Gravel, Paved
Accessibility None
Handicap Access None
Porch Covered, Deck, Front Porch, Patio, Rear Porch, Side Porch
Total Parking Spaces 9
Building
Lot Description Borders US/State Park, Lake/Pond On Lot, Landscaped, Private, Spring On Lot, Wooded
Story One
Sewer Septic Tank
Water Well
Architectural Style European, Farmhouse, Ranch
Level or Stories One
Structure Type Brick 4 Sides, Stone, Stucco
New Construction No
Construction Status Resale
Schools
Elementary Schools Long Branch
Middle Schools Lumpkin County
High Schools Lumpkin County
Others
Senior Community no
Restrictions false
Tax ID 057 029
Ownership Fee Simple
Special Listing Condition None
Read Less Info
Want to know what your home might be worth? Contact us for a FREE valuation!

Our team is ready to help you sell your home for the highest possible price ASAP

Bought with Keller Williams Lanier Partners

"My job is to find and attract mastery-based agents to the office, protect the culture, and make sure everyone is happy! "







