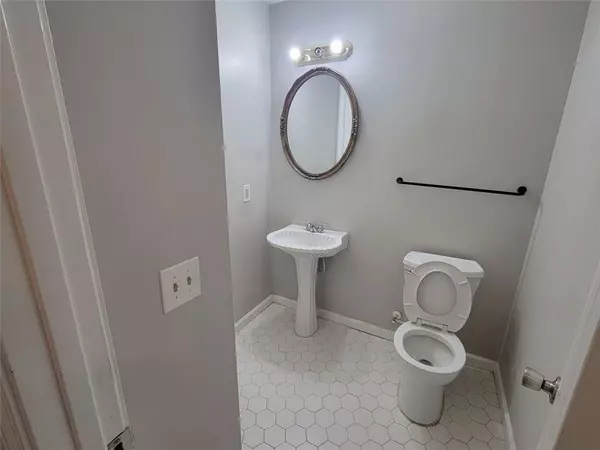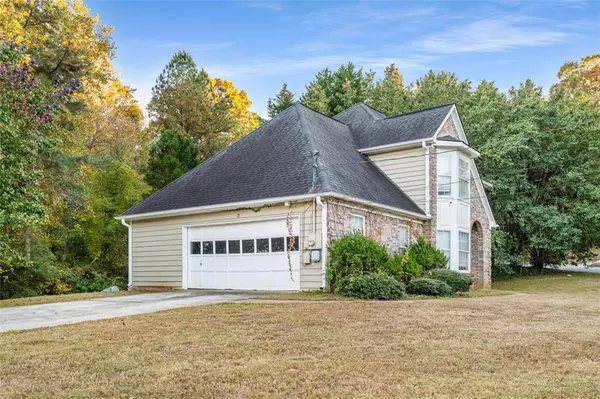
8 Beds
2.5 Baths
1,951 SqFt
8 Beds
2.5 Baths
1,951 SqFt
Key Details
Property Type Single Family Home
Sub Type Single Family Residence
Listing Status Active
Purchase Type For Sale
Square Footage 1,951 sqft
Price per Sqft $132
Subdivision Chimney Rock
MLS Listing ID 7679884
Style Traditional
Bedrooms 8
Full Baths 2
Half Baths 1
Construction Status Resale
HOA Y/N No
Year Built 1995
Annual Tax Amount $5,304
Tax Year 2025
Lot Size 0.370 Acres
Acres 0.37
Property Sub-Type Single Family Residence
Source First Multiple Listing Service
Property Description
Location
State GA
County Dekalb
Area Chimney Rock
Lake Name None
Rooms
Bedroom Description In-Law Floorplan,Roommate Floor Plan,Split Bedroom Plan
Other Rooms None
Basement None
Main Level Bedrooms 4
Dining Room None
Kitchen Breakfast Bar, Cabinets White, Eat-in Kitchen, Stone Counters, Solid Surface Counters
Interior
Interior Features Entrance Foyer
Heating Central, Forced Air, Natural Gas
Cooling Central Air, Electric
Flooring Laminate, Tile
Fireplaces Type None
Equipment None
Window Features Double Pane Windows
Appliance Dryer, Electric Cooktop, Electric Range, Electric Oven, Refrigerator, Microwave, Range Hood, Self Cleaning Oven, Washer, Gas Water Heater
Laundry Electric Dryer Hookup, Laundry Closet, Laundry Room, Main Level
Exterior
Exterior Feature Garden, Private Yard, Rain Gutters
Parking Features Attached, Driveway, Garage, Garage Faces Side, Kitchen Level, Level Driveway, Garage Door Opener
Garage Spaces 2.0
Fence None
Pool None
Community Features Near Schools, Near Shopping, Park, Street Lights
Utilities Available Cable Available, Electricity Available, Natural Gas Available, Phone Available, Sewer Available, Water Available
Waterfront Description None
View Y/N Yes
View Neighborhood
Roof Type Composition,Shingle
Street Surface Asphalt,Paved
Accessibility None
Handicap Access None
Porch Covered, Front Porch, Patio
Private Pool false
Building
Lot Description Back Yard, Corner Lot, Front Yard, Level
Story Two
Foundation Slab
Sewer Public Sewer
Water Public
Architectural Style Traditional
Level or Stories Two
Structure Type Brick,Vinyl Siding
Construction Status Resale
Schools
Elementary Schools Browns Mill
Middle Schools Chapel Hill - Dekalb
High Schools Martin Luther King Jr
Others
Senior Community no
Restrictions false
Ownership Fee Simple
Acceptable Financing 1031 Exchange, Cash, Conventional
Listing Terms 1031 Exchange, Cash, Conventional


"My job is to find and attract mastery-based agents to the office, protect the culture, and make sure everyone is happy! "






