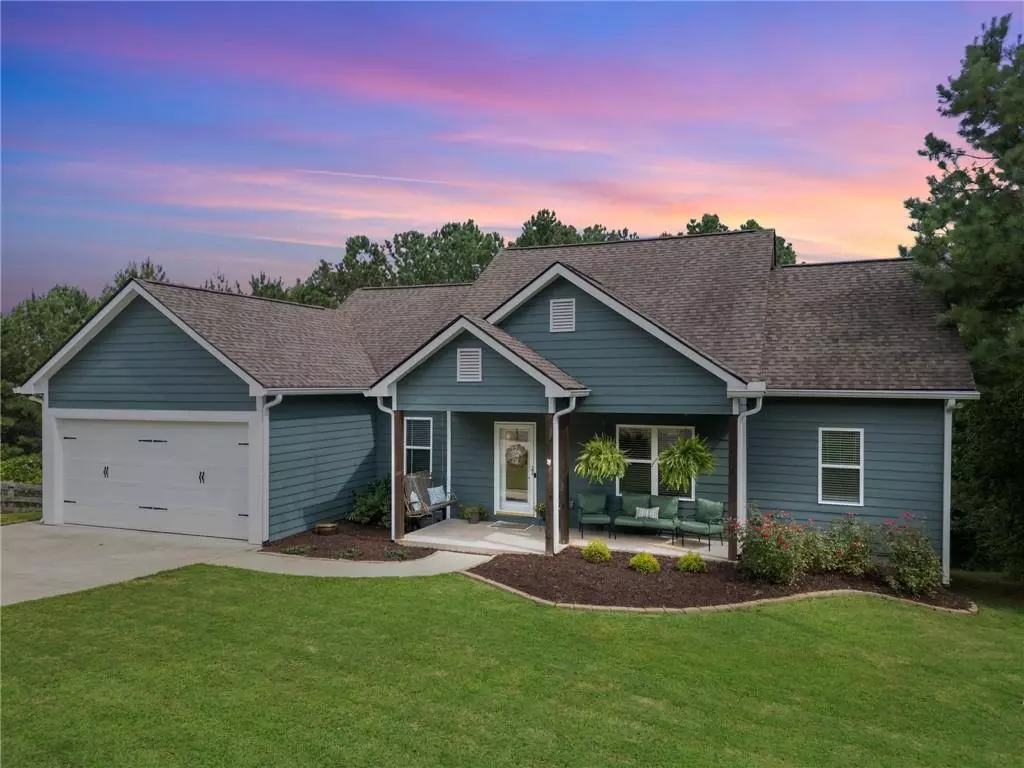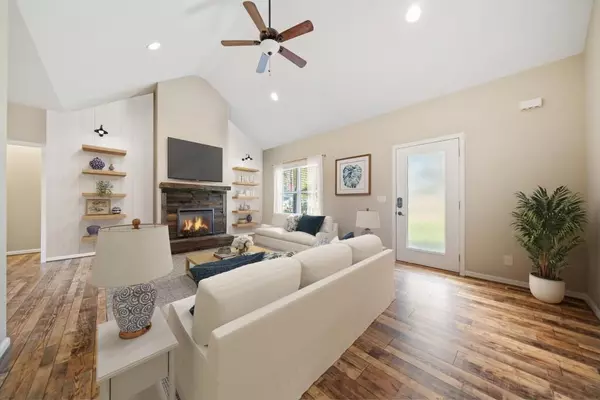
4 Beds
3 Baths
3,128 SqFt
4 Beds
3 Baths
3,128 SqFt
Key Details
Property Type Single Family Home
Sub Type Single Family Residence
Listing Status Active
Purchase Type For Sale
Square Footage 3,128 sqft
Price per Sqft $159
Subdivision Bethany Moorings
MLS Listing ID 7489636
Style Ranch
Bedrooms 4
Full Baths 3
Construction Status Resale
HOA Y/N No
Originating Board First Multiple Listing Service
Year Built 2017
Annual Tax Amount $2,186
Tax Year 2023
Lot Size 0.880 Acres
Acres 0.88
Property Description
Location
State GA
County Pickens
Lake Name None
Rooms
Bedroom Description Master on Main,Split Bedroom Plan
Other Rooms Shed(s)
Basement Daylight, Exterior Entry, Finished, Finished Bath, Interior Entry, Walk-Out Access
Main Level Bedrooms 3
Dining Room Great Room, Open Concept
Interior
Interior Features Cathedral Ceiling(s), Double Vanity, High Ceilings 9 ft Main, High Speed Internet, Recessed Lighting, Sound System, Walk-In Closet(s), Wet Bar
Heating Electric, Forced Air, Zoned
Cooling Ceiling Fan(s), Central Air, Electric, Zoned
Flooring Carpet, Ceramic Tile, Luxury Vinyl, Tile
Fireplaces Number 1
Fireplaces Type Electric, Family Room, Great Room, Living Room
Window Features Double Pane Windows
Appliance Dishwasher, Electric Cooktop, Electric Oven, Electric Water Heater, Microwave, Refrigerator
Laundry Common Area, Laundry Room, Main Level, Mud Room
Exterior
Exterior Feature Private Yard, Rear Stairs
Garage Attached, Garage, Garage Faces Front, Kitchen Level, Level Driveway
Garage Spaces 2.0
Fence None
Pool None
Community Features Curbs, Near Schools, Near Shopping, Near Trails/Greenway
Utilities Available Cable Available, Electricity Available, Natural Gas Available, Phone Available, Sewer Available, Underground Utilities, Water Available
Waterfront Description None
View Mountain(s), Rural, Trees/Woods
Roof Type Composition,Shingle
Street Surface Paved
Accessibility Central Living Area, Common Area, Accessible Entrance
Handicap Access Central Living Area, Common Area, Accessible Entrance
Porch Covered, Deck, Front Porch, Patio
Private Pool false
Building
Lot Description Cleared, Cul-De-Sac, Landscaped, Level, Sprinklers In Front, Wooded
Story Two
Foundation Concrete Perimeter
Sewer Public Sewer
Water Public
Architectural Style Ranch
Level or Stories Two
Structure Type Cement Siding,HardiPlank Type
New Construction No
Construction Status Resale
Schools
Elementary Schools Harmony - Pickens
Middle Schools Pickens County
High Schools Pickens - Other
Others
Senior Community no
Restrictions false
Tax ID 064 020 010
Ownership Fee Simple
Acceptable Financing 1031 Exchange, Cash, Conventional, FHA, USDA Loan, VA Loan
Listing Terms 1031 Exchange, Cash, Conventional, FHA, USDA Loan, VA Loan
Financing no
Special Listing Condition None


"My job is to find and attract mastery-based agents to the office, protect the culture, and make sure everyone is happy! "







