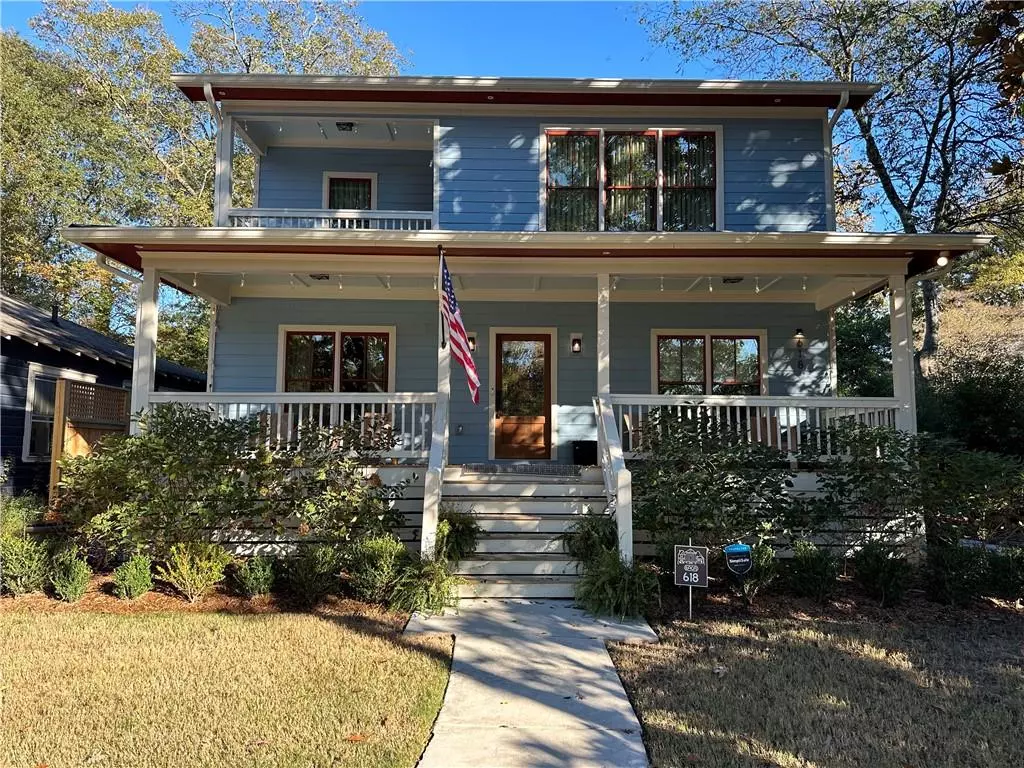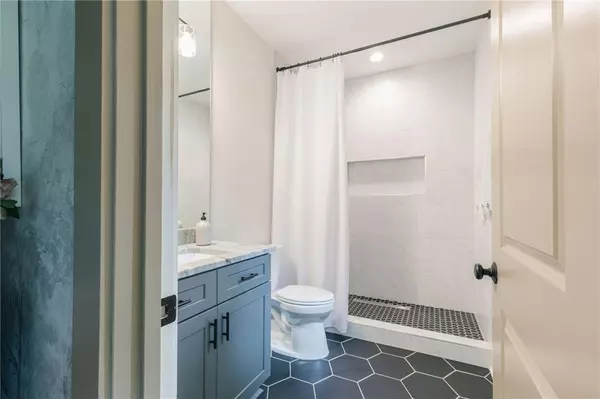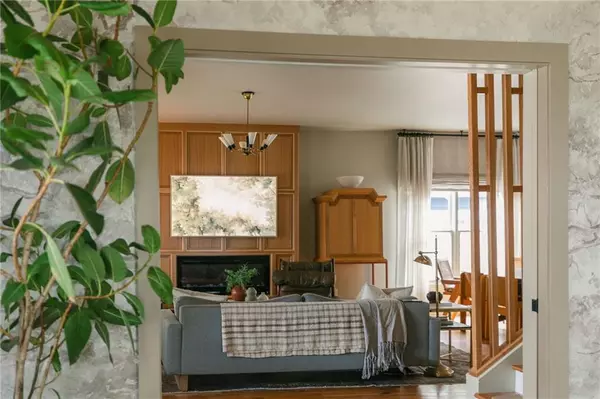
5 Beds
4 Baths
3,000 SqFt
5 Beds
4 Baths
3,000 SqFt
Key Details
Property Type Single Family Home
Sub Type Single Family Residence
Listing Status Active Under Contract
Purchase Type For Sale
Square Footage 3,000 sqft
Price per Sqft $328
Subdivision East Atlanta Village
MLS Listing ID 7486308
Style Traditional
Bedrooms 5
Full Baths 3
Half Baths 2
Construction Status Resale
HOA Y/N No
Originating Board First Multiple Listing Service
Year Built 2021
Lot Size 8,712 Sqft
Acres 0.2
Property Description
The chef-inspired kitchen is a true highlight, boasting gorgeous granite countertops, stainless steel appliances , a pantry, and custom cabinetry. The adjacent living room is a showstopper, with custom wood accents, a sleek modern fireplace and built in bench. The main level also opens up to a large covered back deck, ideal for outdoor dining or relaxation.
The luxurious main bedroom suite is a serene retreat with a private covered porch, his and her walk-in closets, and a spa-like bathroom that exudes elegance. Enjoy a custom shower, a soaking tub, double vanities, and a linen closet. The home is filled with custom lighting and Craftsman-style wood details, ensuring that every corner feels unique and thoughtfully crafted.
Each of the home's bedrooms is spacious, with custom-built closets, while solid core doors add to the home's exceptional quality. For added flexibility, the flex space upstairs has been finished adding a bonus room, additional bedroom or office as well as a full bath. The garage is also set up for an electric car, catering to modern needs.
This exceptional home is located just one neighborhood away from the vibrant Beltline and in a highly desirable school district, offering the best of intown living. With easy access to dining, entertainment, parks, and just minutes from the airport, this home truly has it all. Don't miss the chance to make this spectacular property yours!
Location
State GA
County Dekalb
Lake Name None
Rooms
Bedroom Description Oversized Master
Other Rooms None
Basement None
Main Level Bedrooms 1
Dining Room Open Concept
Interior
Interior Features Coffered Ceiling(s), Crown Molding, Double Vanity, Entrance Foyer, High Speed Internet, His and Hers Closets, Walk-In Closet(s)
Heating Central, Natural Gas
Cooling Ceiling Fan(s), Central Air
Flooring Hardwood
Fireplaces Number 1
Fireplaces Type Factory Built
Window Features Insulated Windows
Appliance Dishwasher, Disposal, Gas Cooktop, Refrigerator
Laundry Upper Level
Exterior
Exterior Feature Private Yard
Garage Attached, Driveway, Garage
Garage Spaces 2.0
Fence None
Pool None
Community Features None
Utilities Available Cable Available, Electricity Available, Natural Gas Available, Phone Available, Sewer Available, Underground Utilities, Water Available
Waterfront Description None
View Other
Roof Type Composition
Street Surface Paved
Accessibility None
Handicap Access None
Porch Covered, Rear Porch
Private Pool false
Building
Lot Description Back Yard, Front Yard, Landscaped, Level
Story Three Or More
Foundation Concrete Perimeter
Sewer Public Sewer
Water Public
Architectural Style Traditional
Level or Stories Three Or More
Structure Type Cement Siding
New Construction No
Construction Status Resale
Schools
Elementary Schools Burgess-Peterson
Middle Schools Martin L. King Jr.
High Schools Maynard Jackson
Others
Senior Community no
Restrictions false
Tax ID 15 176 04 101
Special Listing Condition None


"My job is to find and attract mastery-based agents to the office, protect the culture, and make sure everyone is happy! "







